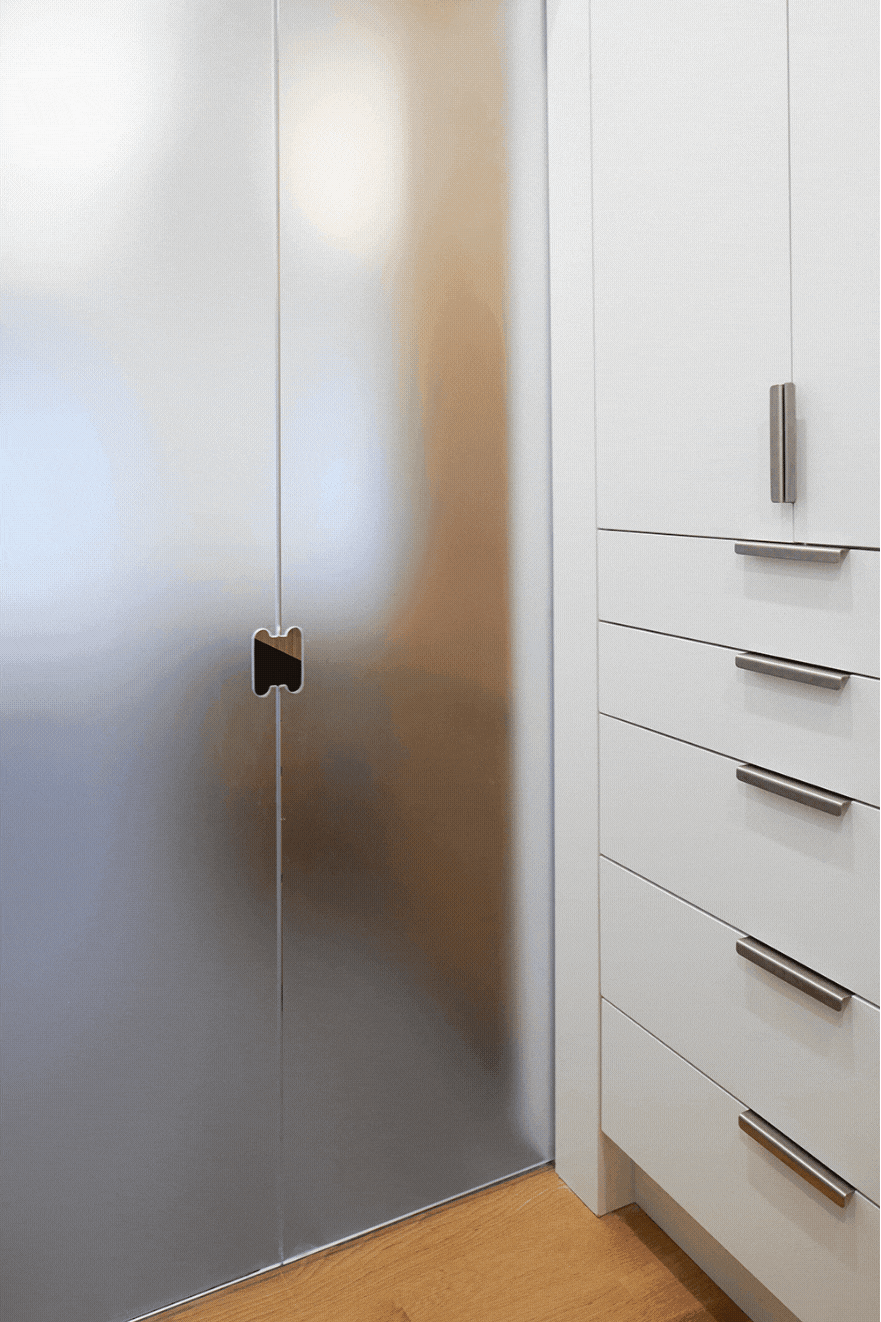8th Avenue Duplex
WHAT: Joining of an existing floor-through coop apartment with the cellar level below and rearranging room layout
CHALLENGE: Making sense of a terrible layout (kitchen and dining were at one end, the living room at the other) of a long apartment with long, narrow hallways, and integrating a new ‘rec room’ in the cellar into the living areas in a fluid way.
STRATEGY: The floor plan gets completely flipped: dining room & kitchen become master bedroom and en-suite master bath, while master bedroom and living room become kitchen and ‘dining plus.’ The cellar room is integrated with the upstairs via a gorgeous 2-story walnut book case that turns into a large window bench in the dining area.
INTERIOR DESIGN: Karen Wright; CONSTRUCTION: HDR Remodeling & Co.; CABINETRY: Patrick Mackin Custom Furniture
PHOTOGRAPHY: Ben Rahn, A-Frame Studio


A two-story book case is inserted into the eye of the stairs, visually combining the upstairs dining/kitchen area with the downstairs family room.

Upstairs, the book case becomes the railing which then turns into a deep window bench with comfortable pillows.

The window seat adds a ‘hang out’ area in a space that would not accommodate a whole living room arrangement and leaves plenty of space for an expandable dining table.

A full wall of closets next to the entry adds functionality to what before was a narrow hallway and extends the kitchen storage with a pantry.

Material choices: teak veneer cabinets, Ceasarstone counters , and glass mosaic tile that brings all the materials together.

Etched glass sliders provide privacy when needed in the en-suite master bath, which was formerly the kitchen. The clothes storage area is designed as a buffer zone to the bathroom and houses shoe storage and a laundry chute.

The Plyboo (bamboo plywood) built-in serves as a sink base and a make-up vanity (with matching stool) in the master bath. its exposed-grain edges are nicely highlighted by the design of the cut-out handles.
