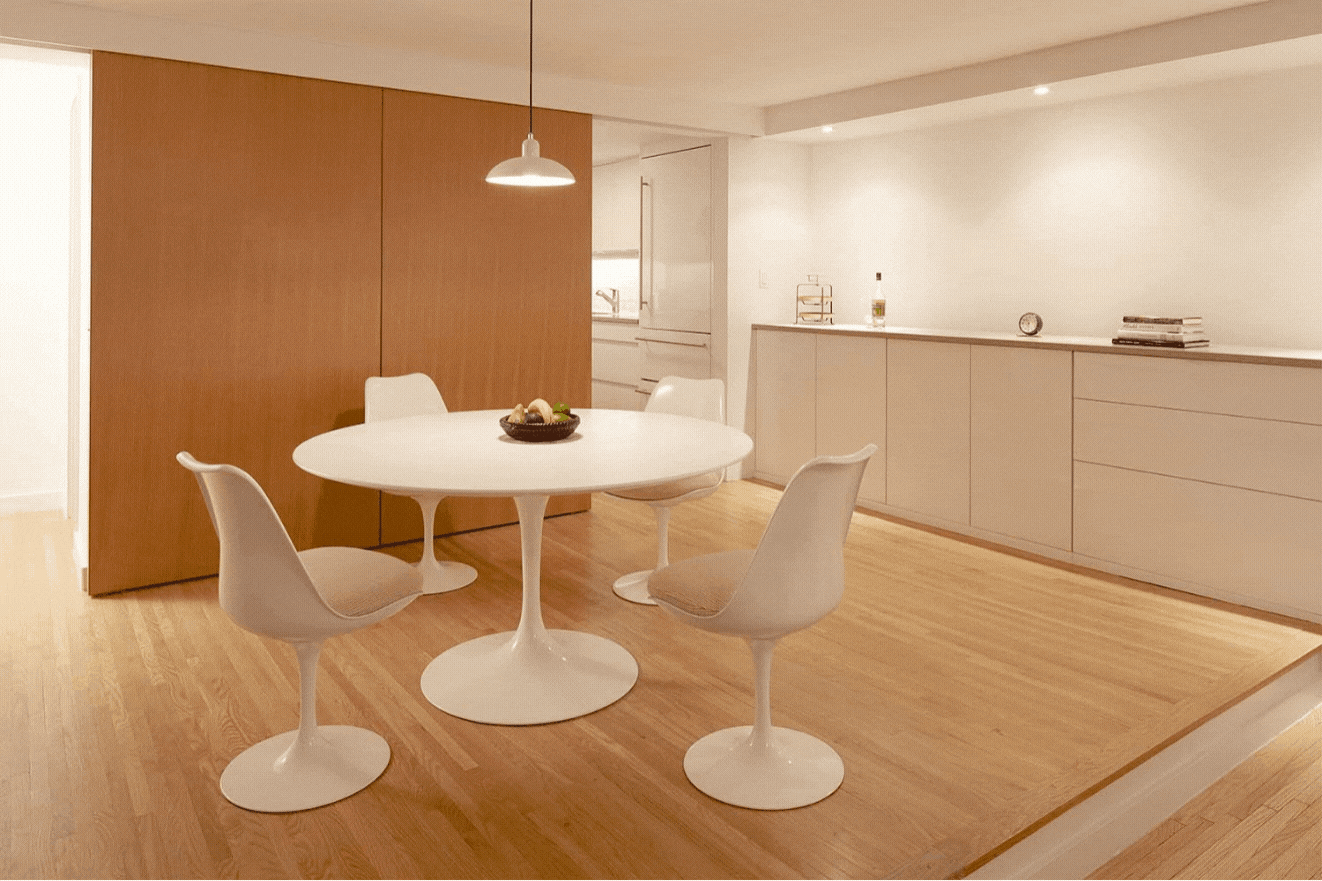Upper East Side Triplex
WHAT: Renovation of Dining/Kitchen and Baths
CHALLENGE: Anchoring the dining area in the middle of circulation space. Replacing outdated, heavy decor with the natural wood and clean lines and materials the client grew to love in Japan. Enlarging the Kitchen while keeping the Powder Room.
STRATEGY: Large wooden sliding doors disguise the electric panel and the view into Foyer and Kitchen during meal time. The powder room gets smaller but more efficient. Materials like natural white oak (dining), reclaimed pine (Powder Room), Teak (Master Bath), and concrete (fireplace) bring texture and warmth to an otherwise clean and sparse palette.
CONSTRUCTION: HNL Construction Company; FIREPLACE: Concrete Shop; PHOTOGRAPHY: Ben Rahn, A-Frame Studio

The ‘before’ picture shows an unfocused and dark space. The wood panels add a warm backdrop to the dining area.

The built-in fireplace is integrated into low cabinetry running the length of the room, floating off the floor in the living room. This adds continuity between the two levels but also gives the fire place some heft.

The Bathrooms were upgraded to match the clients’ clean aesthetic.



An unforeseen and wonderful shadow-play was created by using a clear bulb in the classic ‘Random’ fixture by Mooi. In an occupied room, this would be distracting, but in the plain stair hall…

…it creates a virtual wallpaper that is quite wonderful.

In the Backyard, a new ipe wood fence blocks the neighboring trellis.