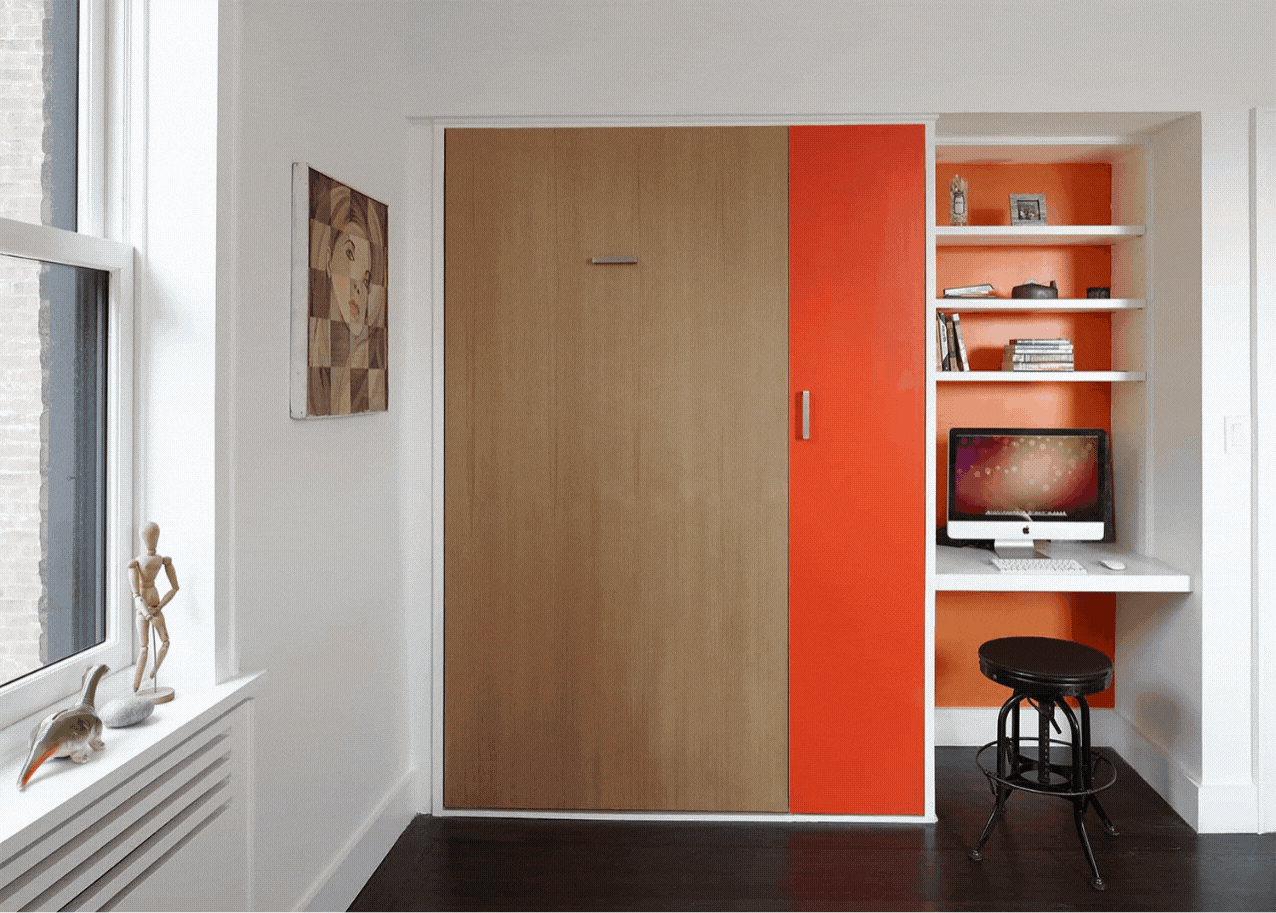Albemarle Pre-War
WHAT: Apartment renovation to accommodate modern living requirements: more openness and better connection to kitchen.
CHALLENGE: Getting rid of gratuitous circulation space and opening up the
dining room to kitchen and living room while keeping a sense of separation
STRATEGY: Replacing one wall with a two-sided, open book case
in the living room, another with two-sided seating in the kitchen.
Updating bathrooms and adding lots of storage in bedrooms
CONSTRUCTION: STJ Contracting, Co. PHOTOGRAPHY: Ben Rahn, A-Frame Studio

The book case opens into what used to be a dark hallway, visually including the circulation space into the living area,…


…while bringing light into the hall.

The galley kitchen was opened up and has a counter with two-sided seating near the dining area.

Moving the closets to the wall between the bedrooms (which adds sound separation) freed up the old closet niche in the the younger daughter’s bedroom for a desk and a murphy-bed-and-“locker” for the older daughter, who often visits.

In the Daughter’s Bathroom, the colors are more playful.
