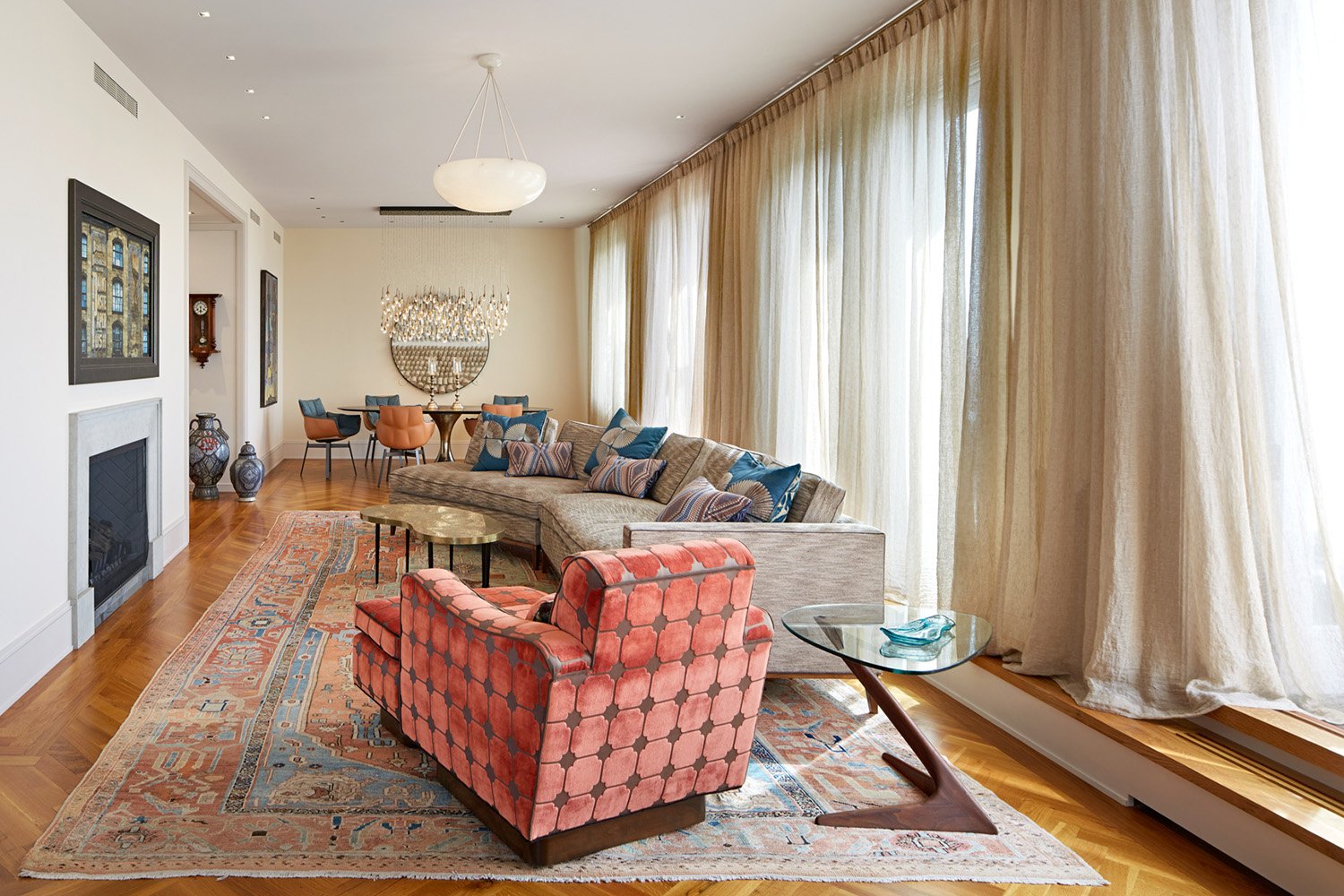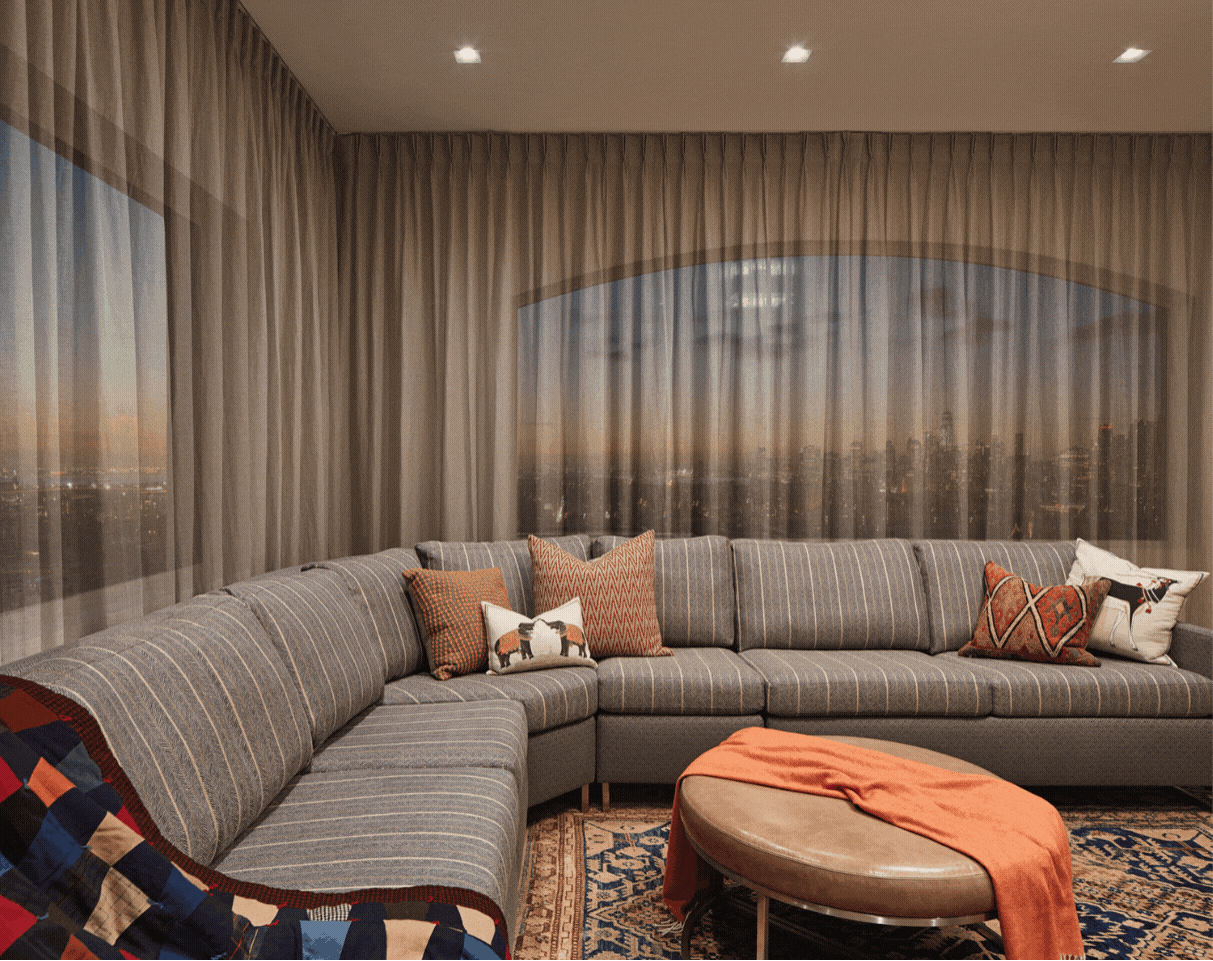Grand Army Plaza Penthouse
WHAT: Interior & exterior full-gut renovation of spectacular penthouse on Grand Army Plaza
CHALLENGE: Apartment made an awkward shape around a large central public core. connection to exterior was hampered by existing terrace railing and small openings
STRATEGY: Playing up the quirky layout rather than disguising it: a funky hallway with a sparkling “night sky” ceiling doubles as a gallery. All new exterior openings connect to both the terrace and the view beyond. The top floor “hidden” room gets revamped to maximize the exposure but calm the views.
INTERIOR DESIGN: Karen Wright, Wright Design
CONSTRUCTION: Tatra Renovation, Inc.
TERRACE DESIGN: Suvi Asch, Sea Green Horticulture
STRUCTURAL ENGINEER: Geoffrey Brunn, Firmitas
PHOTOGRAPHY: Ben Rahn, A-Frame Studio (unless otherwise noted)

The Living and Dining areas were organized around three new, large French doors and matching window, connecting it to the most public part of the terrace and bringing enough light in to avoid glare.

Upon exiting the elevator and stepping into the foyer, the visitor immediately catches a first glimpse of the terrace.

The dining area has a Louise Bourgeois marble sculpture and a large chandelier by Ocher to add focal point and ending to the long room.

Looking back from the terrace into the dining area, and through the “grove” toward the more private deck area near the master suite. A Louise Bourgeois spider climbs the exterior wall in the grove.

The living room is open to the kitchen (which, together with the Owner’s office built-ins, is made from a single walnut tree), and extends further…

…into a dining nook, where the owners spend a lot of their time.

The dining nook’s window overlooks one end of the terrace, filled with plants and whimsical stone sculptures. (Photo: Michelle Arcila)

Outside the kitchen is a small dining area overlooking Brooklyn and the New York Harbor, with views of the Verrazano Bridge. The old railing was replaced with a wire railing whose solid horizontals were strategically moved to below the sightline.

The core organizing feature is a foyer from which two hallways lead to the master suite and to the office/guest room wing. The foyer is completely paneled, a feature which extends to one side of each hallway.

home about news contact The office/guest room hallway had the near impossible task of squeezing by the large, irregularly shaped public core, while making sense of the rooms in the narrow space leftover between building setback and core. We decided, rather than to fight it, to play with the odd shape. We emphasized it with a continuous blue “starry night” ceiling and poché to regularize its shape while allowing for displays of art.

The hallway niches contain, among other things, smaller sculptures by Louise Bourgeois

At the end of the hallway is the only, purposefully, dark room. The owner, a photographer, wanted to be able to contemplate his art and experiment with pairing of images. Inspired by old apothecaries, lit cases made out of the same walnut wood as the kitchen were built in.

Through a short hallway with flat files and storage space (all walnut built-ins) one ends up in the most remote corner of the apartment, the only place from where to see the Manhattan skyline from indoors…

…in his bathroom.

The second hallway leads to the master bath, outfitted in a softer color palette…

…and to the master bedroom.

From there, a door opens onto a more private deck area full of plants… (Photo: Michelle Arcila)

…and comfortable seating. (Photo: Michelle Arcila)

Her office and yoga room was a challenge because, together with the master bath, it had to resolve all the complicated geometries of the wedge-shaped building. Thanks to the funky hallway and the thickened wall, we managed to make it a calm, symmetrical space.

A guest bath

The biggest structural feat was moving a small stairway out of the middle of what became the kitchen. This meant creating stairs with rounded winders, a feature we continued up into the observatory, as a “hinge” between two walls of book cases. The owners’ antique ark is on exhibit, with the wooden animal pairs on the shallow shelves nearby Photo: Karen Wright

The, square room beneath the building’s water towers is the apartment’s jewel. It has three large windows presenting vistas of all five boroughs and beyond. The third wall had a small window and an ugly door that distracted from the beauty of the rest. A large pivoting book case now hides that door. Photo: Karen Wright

A fully automated movie screen, projector, shades and curtains allow the room to convert from a darkened movie room to… one with the most spectacular views