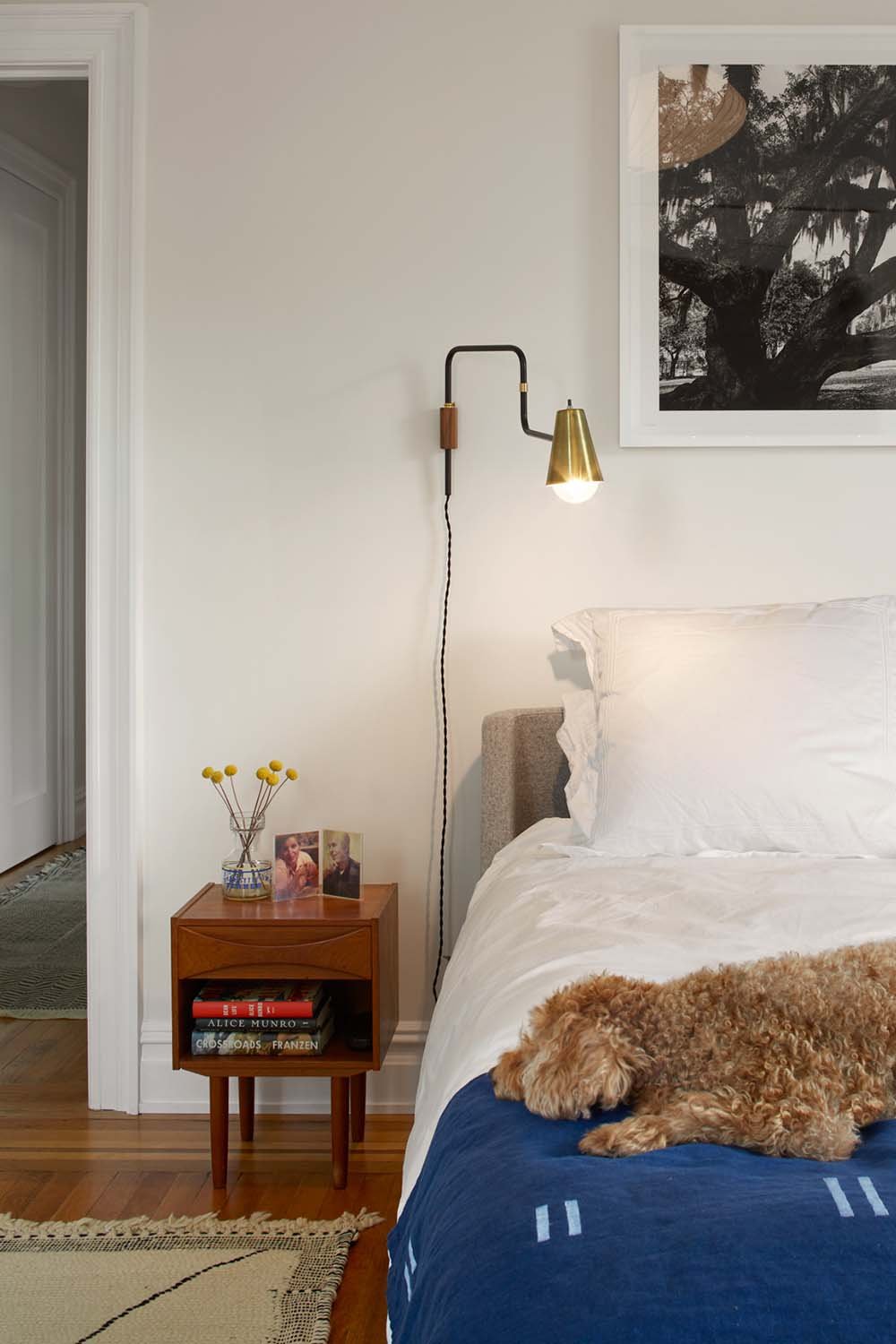Upper West Side Pre-War
WHAT: Gut renovation of kitchen and bath & complete face-lift of a pre-war, 2-bedroom apartment
CHALLENGE: Improving a terribly inefficient, closed-off kitchen layout (with existing gas meter hanging from the ceiling!) and opening it up (client moved from a loft space); making sense of a pre-war bath that we were not allowed to reconfigure; adding lots of storage and a washer/dryer; bringing the client’s modern style to a pre-war place; performing a lot of work on a fairly limited budget.
SOLUTION: We made the kitchen narrower but longer and opened it up to the living room with a double-loaded (cabinets on both sides) peninsula; gas service was discontinued in favor of an induction range. A wall of closets was added where we could afford to lose the room and existing closets made more efficient; all-new but traditional trim & doors work nicely against the warm, modern wood planes of the new cabinetry.
CONSTRUCTION: Excellent Builders, Inc; KITCHEN: Ikea w/doors by The Cabinet Face; PHOTOGRAPHY: Ben Rahn, A-Frame Studio









