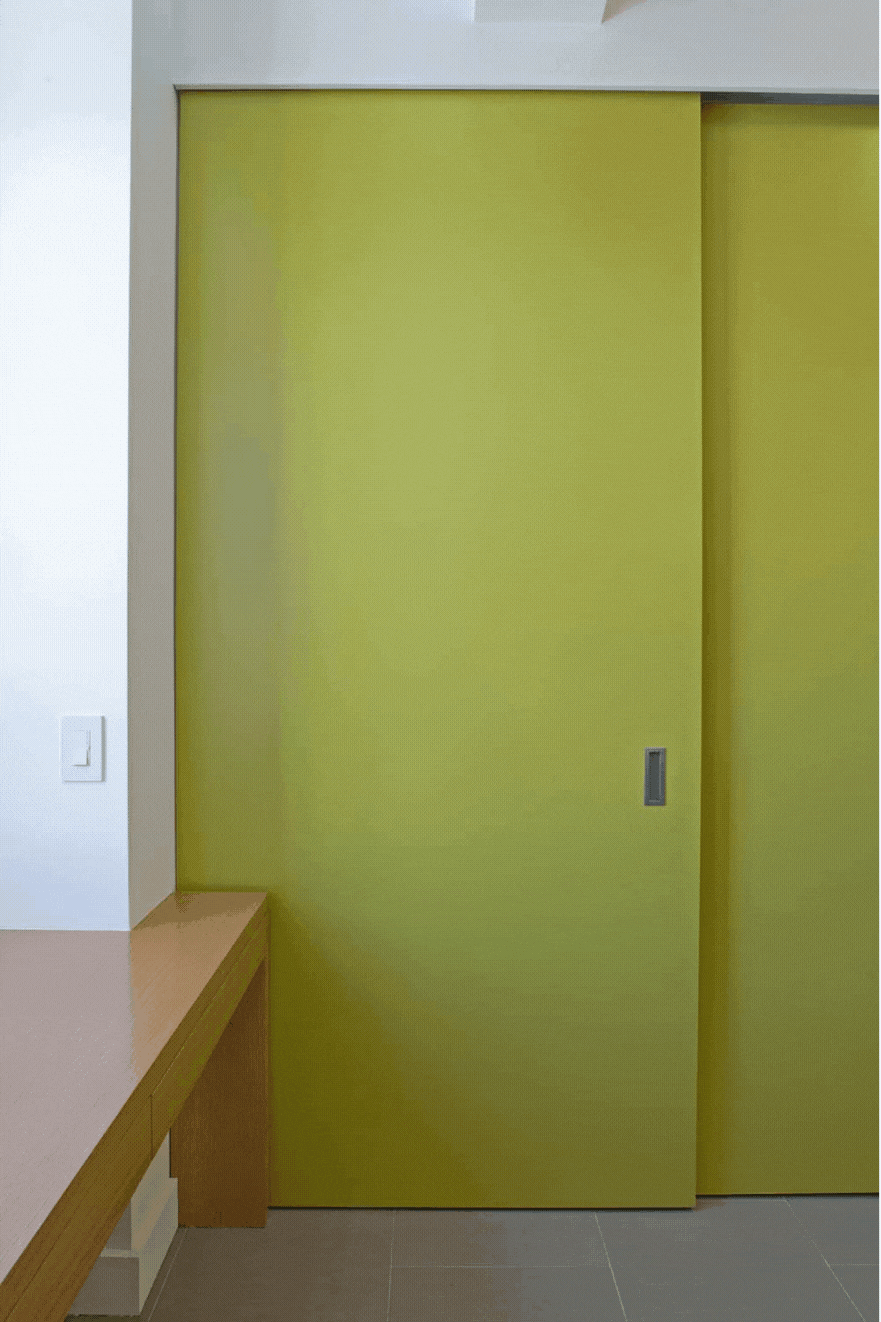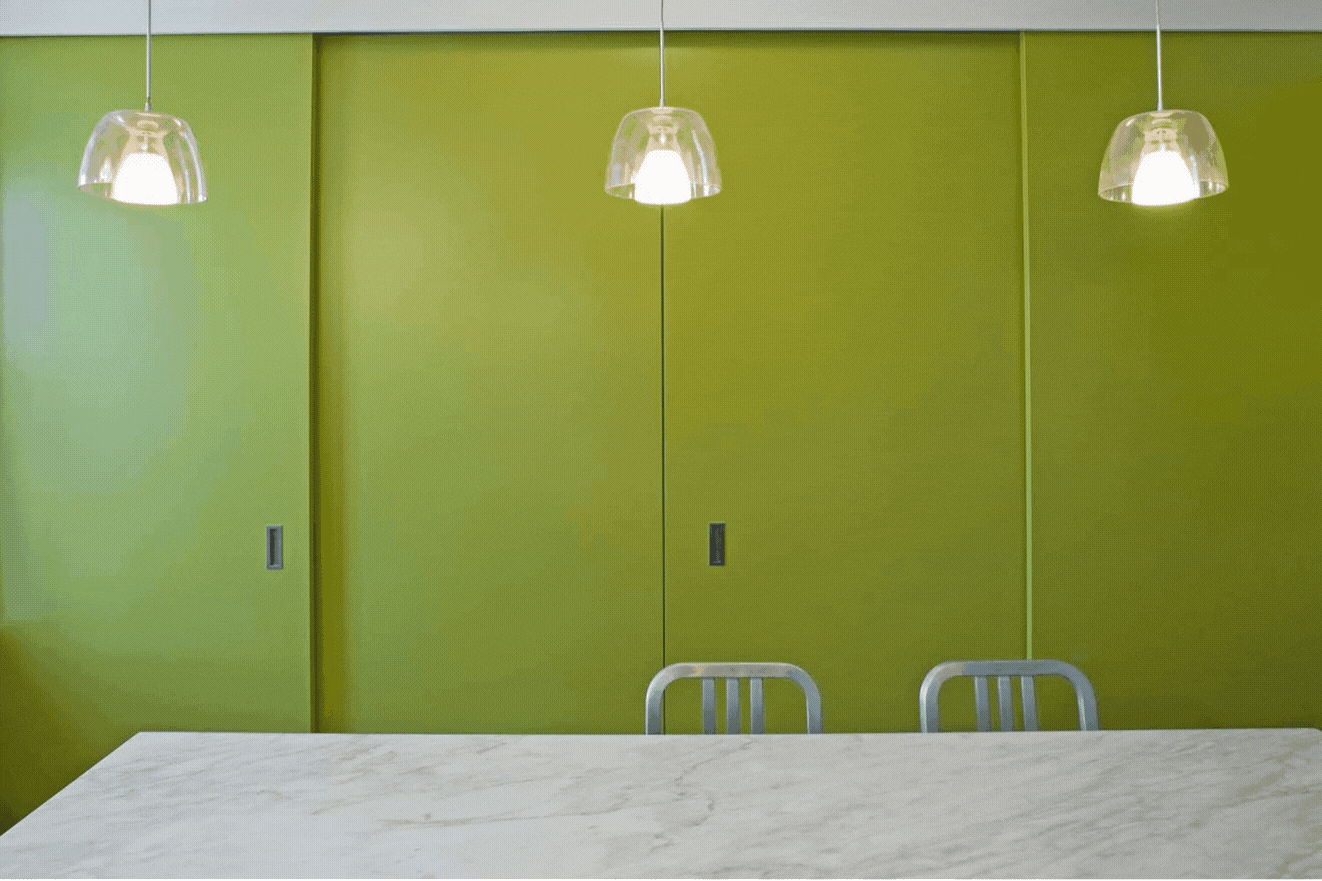President Street Kitchen
WHAT: Renovation of a large kitchen for a couple of serious cooks
CHALLENGE: A large, inefficiently used room with not enough wall space,
awkward arrangements of openings and a mess of soffits and beams
STRATEGY: Establish a strong visual datum, clean up messy wall openings
by covering them with large sliding doors, add workspace and order circulation
with addition of center island.
CONTRACTOR: Tech Construction LLC PHOTOGRAPHY: Ben Rahn, A-Frame Studio


Where an existing door opening didn’t allow for full-depth storage, a shallow counter with no upper cabinets visually makes the transition from dining room to kitchen but continues the material “lining” of the room.

Because the clients are avid bakers and in order to emphasize the center, the island’s countertop is made of marble, while the others are a light Caesarstone.

A cubby hole with a built-in outlet inside a cabinet allows the couple’s cell phones to charge without cluttering the countertop.

A set of four large wooden sliding doors hides a mess of existing wall openings leading to a printing station and bookshelves.

They also cover a pantry and a washer/dryer closet and shelves for all small appliances.