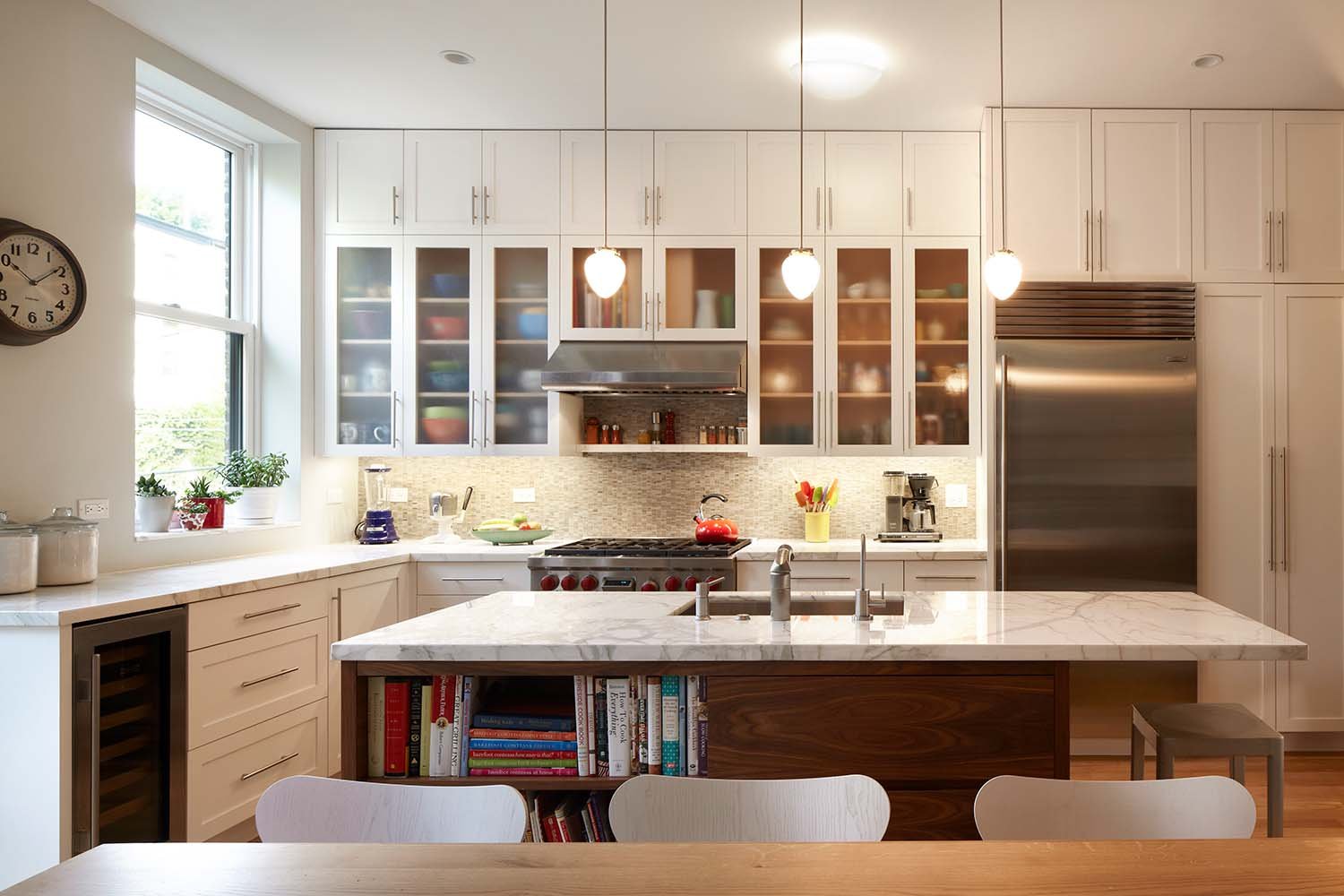5th Street Brownstone
WHAT: Combination of kitchen and dining room
CHALLENGE: How to open up the spaces yet make the dining room feel distinct.
STRATEGY: Playing with different finishes, the kitchen island (the counter matches the kitchen, the base the dining room built-ins) ties the two spaces together yet gives them a distinct feeling. The elegant and rich walnut plays against the neutral white of the kitchen cabinets
CONTRACTORS: Goodrich Works LLC for cabinets and STJ Contracting Co. for GC
PHOTOGRAPHY: Ben Rahn, A-Frame Studio


The built-ins on the far side of the dining room accommodate a small desk, a broom closet, recycling, a bar, a radiator enclosure and display shelving. They unify the room while letting the beautiful fireplace act as the centerpiece. Their height and coloring matches the existing door to the deck.





The view from the entry. Where before there was a narrow doorway into a galley kitchen, the eye is guided through the bright space toward the garden.

Because we removed a powder room on the parlor floor, we renovated the downstairs bathroom. Inexpensive tiles were used in a nice contrast in the shower.

Marshall Farr of Goodrich Works did a gorgeous job on the bathroom vanity!
