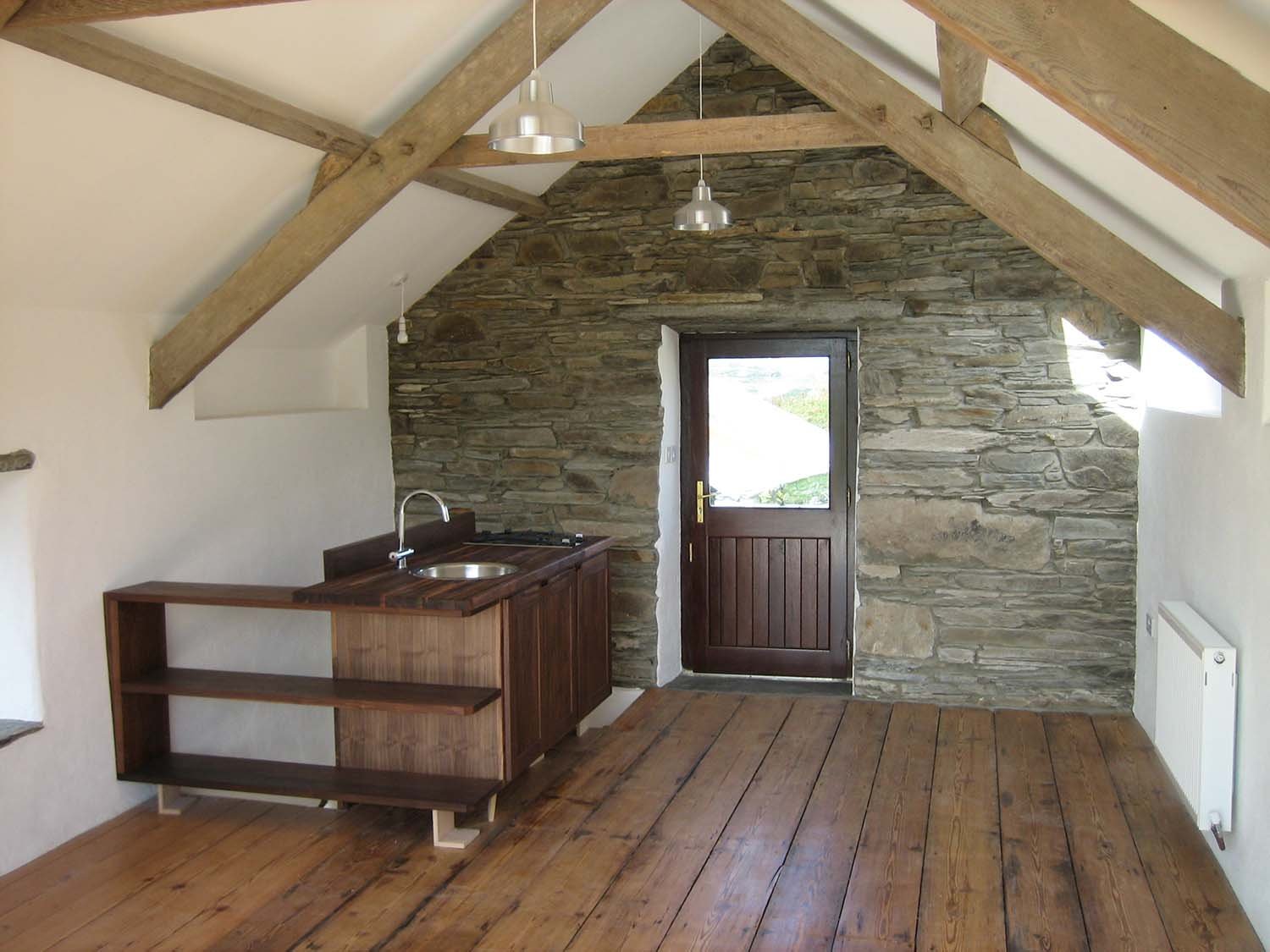County Cork Studio
WHAT: Conversion of old stone barn in Ireland to painting studio and vacation cottage.
CHALLENGE: Retaining the original character while admitting light and views necessary for use as painting studio; fitting studio, bedroom, kitchen, bath and stairs into 500sf.
STRATEGY: Facade facing the plaza remains proportioned as is, while an entire sidewall gets replaced by a large glass opening (stone reused for exterior stairs); the interior is treated like a ship’s: stairs, kitchen and bath are as compact as possible and fitted together like a Chinese puzzle. Local materials and craftsmen are used for all the work.


The new window wall.

The stones removed to create the open wall are reused to make a stone stair leading to the upper entrance.

One interior wall is left unfinished, while the ceiling is plastered white to highlight the old rafters.

Because everything was built locally, the designs for the kitchen cabinets, doors and windows, were simple and adaptable to local materials and construction standards.

The design for the stairs to the 2nd floor plays off the solidity of the plasterwork and the comparative lightness of the wood.

The design for the stairs to the 2nd floor plays off the solidity of the plasterwork and the comparative lightness of the wood.

Removing one entire exterior wall opens up the painting studio to light and landscape.