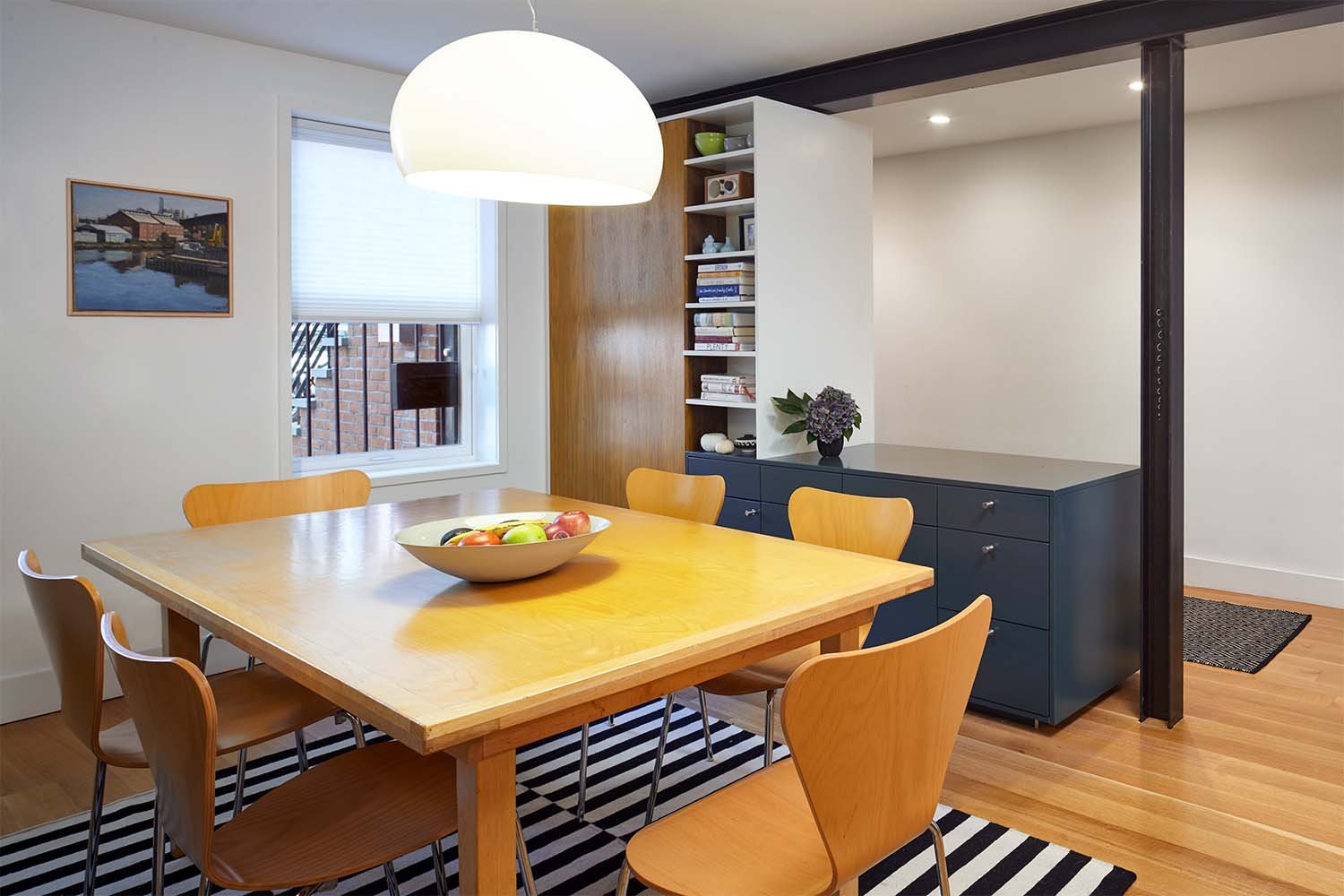South Slope Wood Frame
WHAT: Total gut renovation of and addition to three-story frame house, on a tight budget. Conversion from 2- to single-family dwelling.
CHALLENGE: Getting functionality, light and comfort into the dark garden floor where the family wanted their living spaces. A lot of construction on a tight budget. Fitting two bedrooms and a bath, an art studio and a play space all on the top floor.
STRATEGY: To keep within budget, most built-ins are IKEA kitchen cabinetry combined with various custom wood trim to elevate the aesthetics, bring variety and consistency. The garden level remains quite open yet preserves distinct spaces for kitchen, dining, and living.
CONSTRUCTION: Brian & Co General Contracting; LANDSCAPE: New Eco Landscape Design PHOTOGRAPHY: Ben Rahn, A-Frame Studio
Floor Plans


The stoop entry connects the fairly traditional clapboard-and-trim exterior to the modern interior via patterned concrete tile and transitional stair detailing. The idea of keeping the old stairs and entry detailing was abandoned after structural damage from an old fire was uncovered.

In the front of the parlor floor, a small Family Room keeps the TV out of the main living room and serves as the guest room that can be closed off by sliding pocket doors. The beautiful old mantles on all floors were refurbished.

One of only two all-custom built-in is in the downstairs entry, acting as a buffer to the living spaces and providing coat, shoe, and accessories storage from the entry side, while…

…acting as a sideboard to the dining area. Like a Chinese puzzle, it has cavities that are full-depth from either side and others that split it in half.

The rear wall of glass doors brings light and greenery from the back yard into the generous living room. In order to keep the space open, the central kitchen is kept low on the two sides facing dining and living rooms, while…

…the tall utilities (fridge, pantry, broom closet) line the basement stairs and give the powder room entrance more privacy.

The white IKEA kitchen cabinets are framed with walnut. In the living room, they are faced with custom fronts to emphasize the separation of the spaces.


Fun was had with the decor of the tiny powder room with wallpaper and a small IKEA sink.

The closets in the Master Bedroom are a combination of IKEA kitchen cabinets and custom white oak pieces, continuous with the rest of the house but with a very different feel. The symmetry of the white cubus and the asymmetry of the whole allow for the bed to be visually anchored while allowing access to the door to the deck.


The custom vanity and medicine cabinet bring warmth to a simple bathroom. The use of a very inexpensive, simple white wall-tile in most of the space keeps things bright and left room in the budget for a nice stone tile for floors and vanity wall.

Metal shelves for plants, integrated with the hatch ladder, turn the utilitarian roof access into a playful display wall, seen when coming up the stairs to the top floor.

In the center of the top floor, a shared crafts and playroom takes pressure off the small bedrooms. A wall of cabinets provides ample storage and the skylight brings indirect light into the space.

The bedrooms are mirror images of each other and include a wall of storage, both open (book shelves) and closed (ikea cabinets again), and a small desk.

Rather than having a tall retaining wall towards the uphill and rear neighbors, the yard steps up to a lounge area and a planter. Closer to the house and at floor level, a bluestone patio holds the dining table and grill area.

The rear yard lounge area is surrounded and made more intimate by a canopy of lush vegetation and the steps up.

