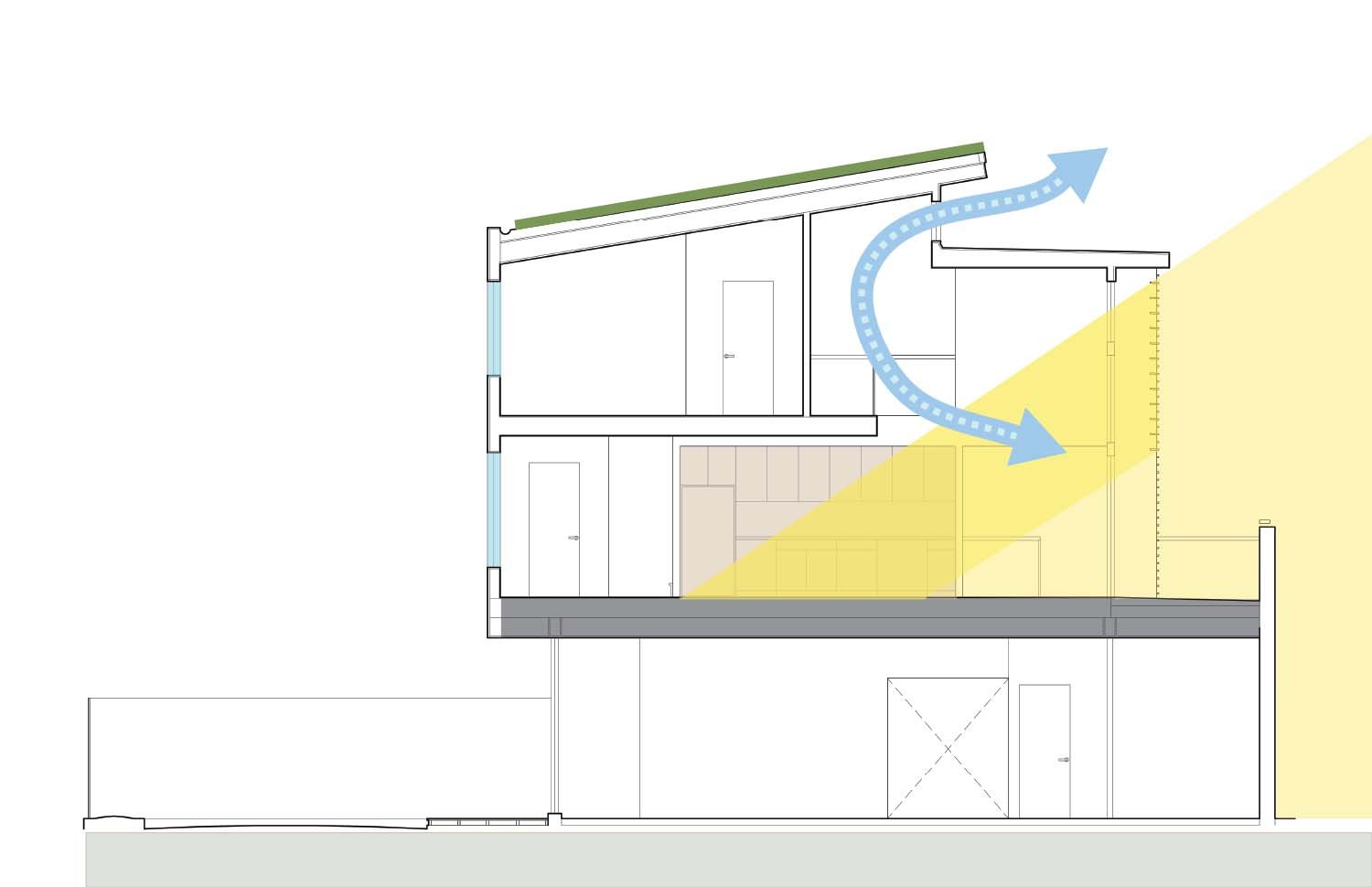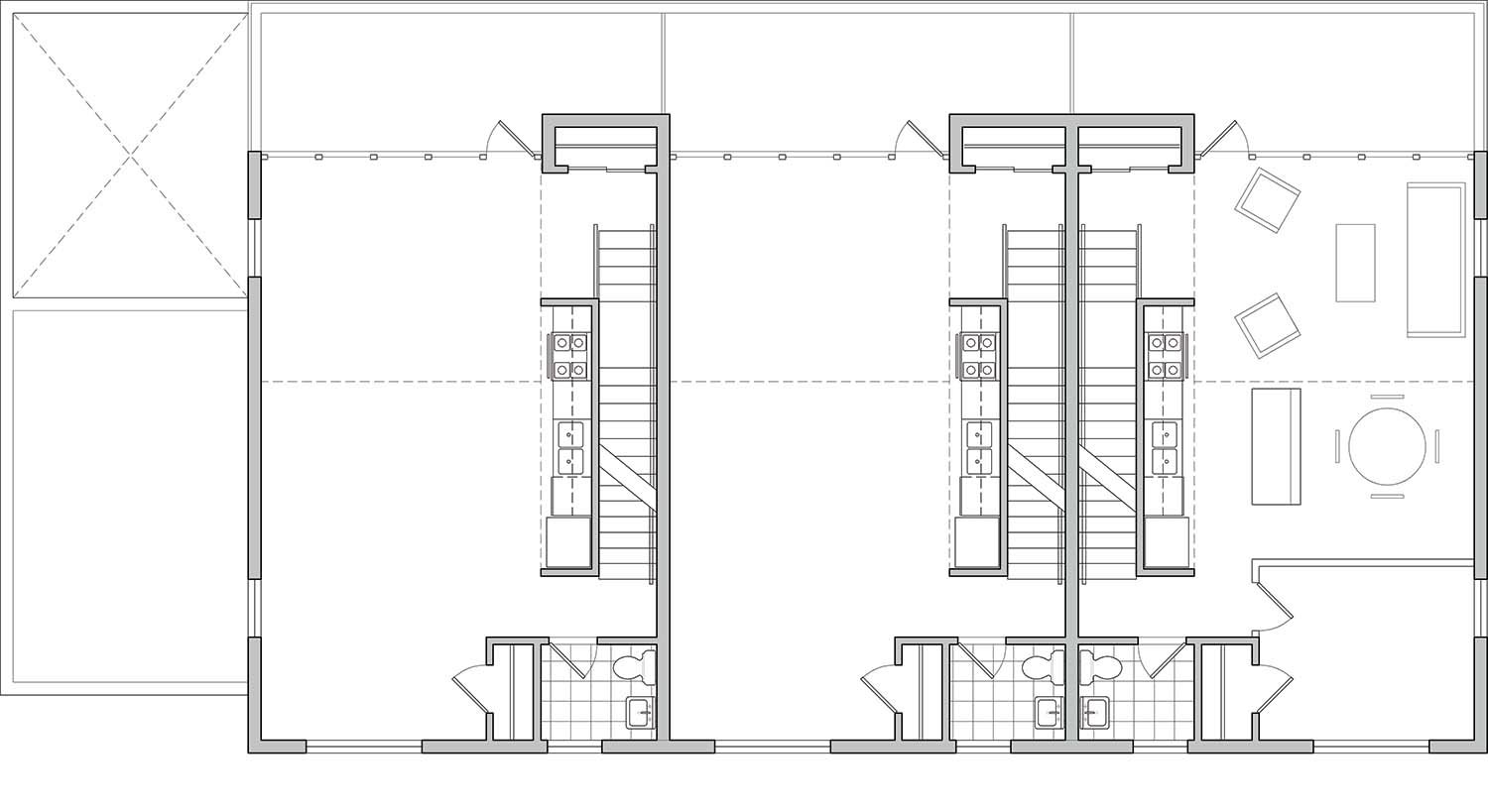Westminster Sustainable Housing
WHAT: Invited Housing Competition for sustainable, affordable mixed-use development including four residential units and three retail spaces
CHALLENGE: Sustainability, Affordability, Accessibility (1 unit)
STRATEGY: Pervious & native site materials to contain and purify storm runoff;
passive solar design in base design, with adaptability to future active solar;
walkway creates common space for retailers and residents. Flex space in both
retail and residential portions.
with Truthbox,Inc; MULTI, Design for People (Accessibility); Shawn Friedberg (Landscape Design) LINKS: WBNA


Sustainable building strategies: 1 Extensive green roof (maximize insulation and minimize run-off) 2 Optional solar water heater 3 Low-E, argon-filled windows 4 Natural cross-ventilation 5 Super-insulated structure (minimizes heat-loss in winter and heat gain in summer) 6 Recyclable, low-emission finishes 7 Daylighting (open in south, closed in North) 8 Concrete and Steel Framing 9 Optional gray water system 10 Optional ground-source heat pump

South-facing living spaces are open to light and air but private from the street.



Ground Floor Plan While the accessible unit is located on the ground floor (instead of a terrace, it has a garden), its entrance is grouped with and treated like all the other units’.

2nd Floor Plan The units allow for gradual build-out with an additional bedroom and expanded kitchen.

3rd Floor Plan