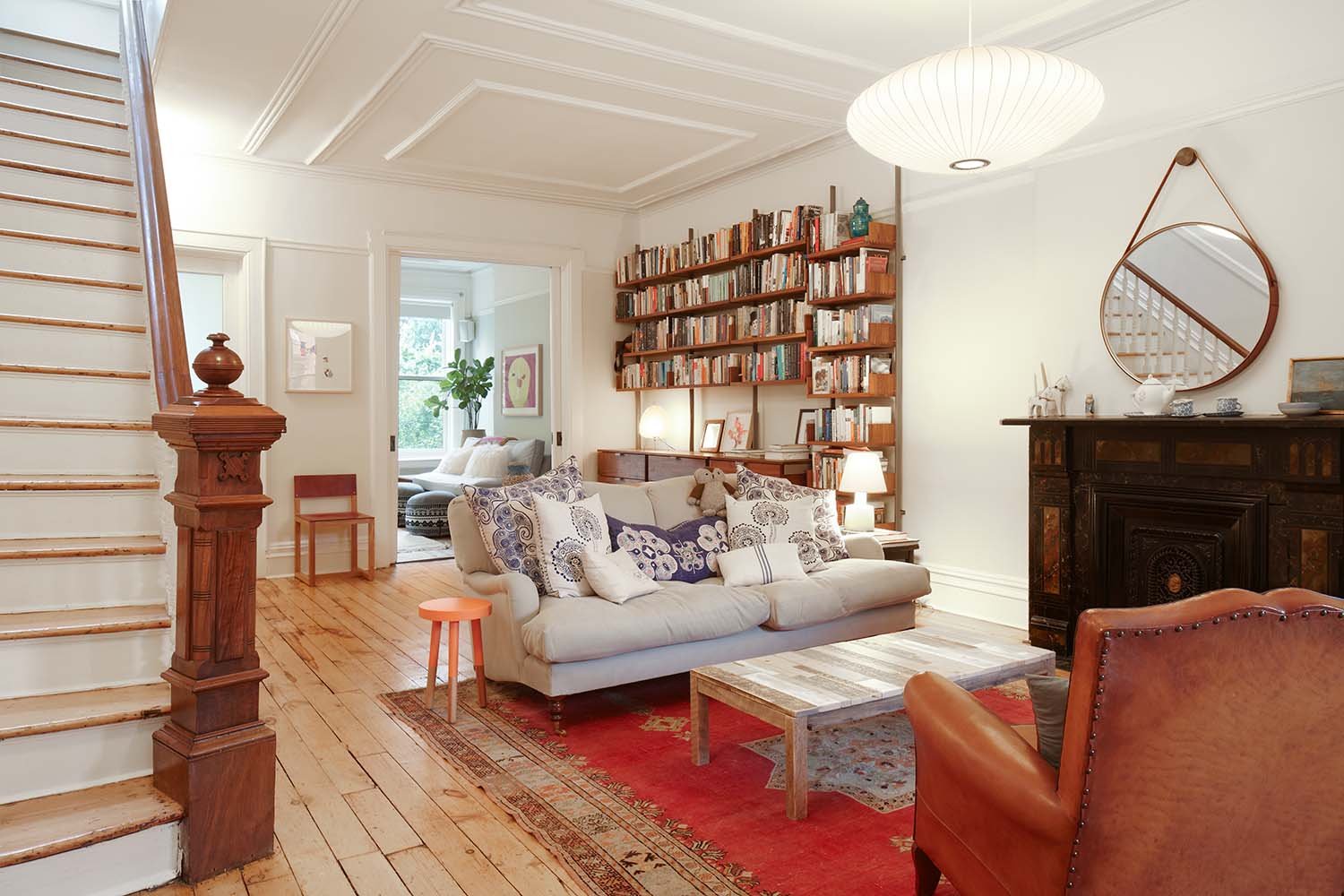South Slope Brownstone
WHAT: Brownstone renovation over two phases under two owners.
CHALLENGE: Opening up the parlor and garden floors and optimizing
kitchen and bath area for clarity of layout and storage.
STRATEGY: The rear facade in the kitchen is entirely removed to bring in light
and improve the connection to the garden. The wall between kitchen and bath
is reconfigured to maximize storage and move the fridge out of the way.
CONTRACTOR: Sumner Green Eco-Construction PHOTOS: Ben Rahn, A-Frame Studios



Visually, the sink area connects to the garden space without even a backsplash to break the flow. Two wall cabinets made of reclaimed wood (by artist Myriah Scruggs of Nightwood LLC) read as ‘found objects’ on a wall of Heath Ceramics tile.

The niche in the bathroom takes up space behind the refrigerator that would otherwise have been wasted.

Phase 1 of the project, under the previous owners, consisted of opening up the parlor floor by replacing a load-relieving wall with a beam, tearing out closets and restoring the elaborate plaster molding in places, as well as a gut renovation of the top, sleeping, floor. The walnut bookcase in the living room is by Atlas Industries.

To continue the industrial look of the cabinet doors made from discarded steel windows, custom stainless steel shelves hold spice jars and hide under-cabinet lights, and the counter is made of light grey concrete by Concrete Shop

The newly configured wall between kitchen and bath accommodates the refrigerator, cookie sheet storage, as well as the kids’ table.