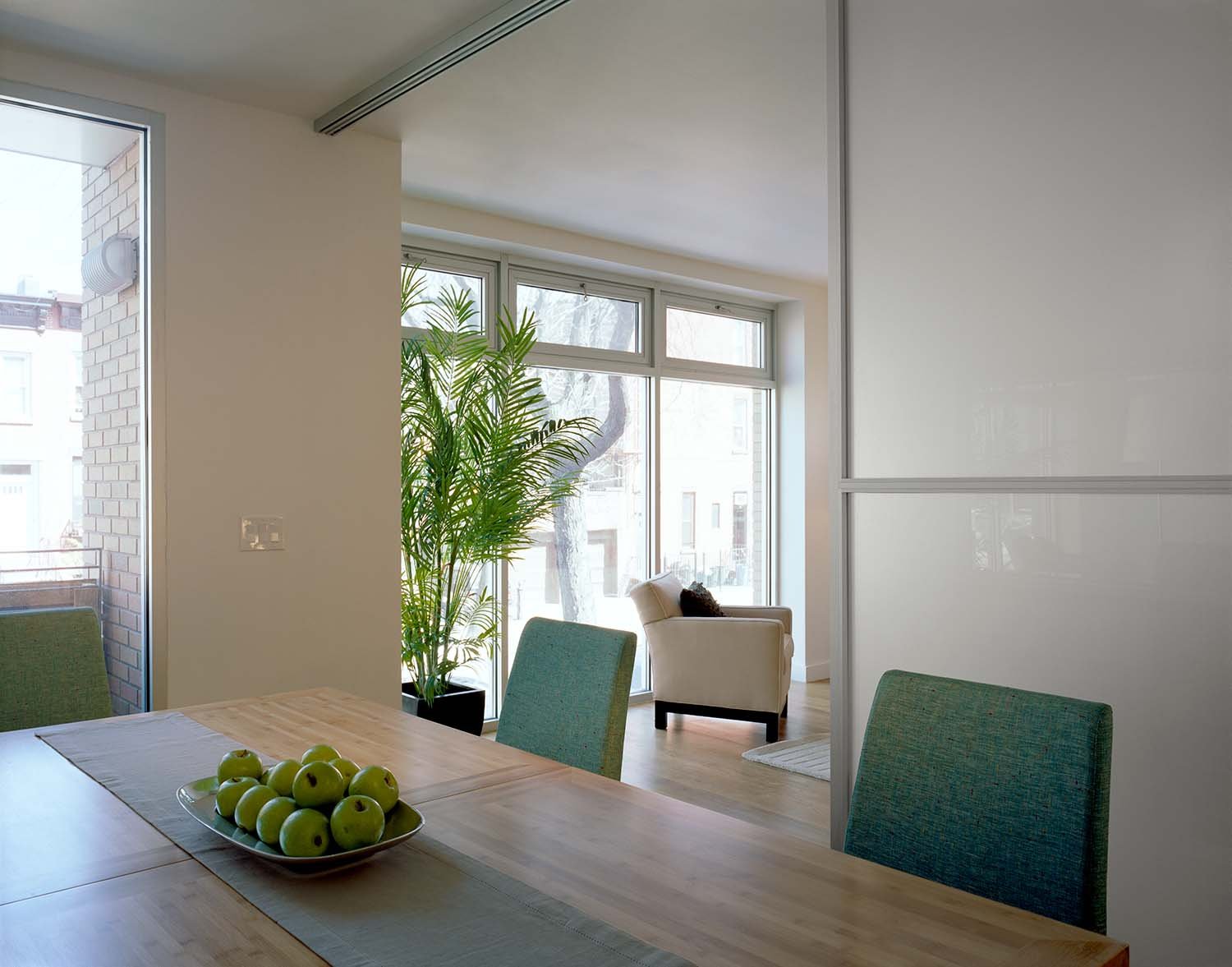Twin Condo Buildings
WHAT: Two similar new (ground-up) 4-story condo buildings in Park Slope
CHALLENGE: To accommodate modern living standards in a traditional row-house neighborhood
STRATEGY: Massing and setbacks are traditional, window configuration and materials more daring and modern
CONTRACTOR: ATC Construction Group PHOTOGRAPHY: Ben Rahn, A-Frame Studio

The penthouse duplex features a double-height dining room adjoining the terrace.


A view from the tall, open dining space into the more intimate living room.

A set of large glass sliding doors separating the living room from the kitchen and dining space, help to retain a sense of continuity.

The Master Bedroom Suite under the roof looks out onto a mezzanine office/library.

The terrace is covered with ipe wood slats.



The lower units have large open-plan kitchen/living/dining areas.

In the lower units, large glass sliding doors can close off the dining room, allowing it to be used as a home office, guest room, or flex space.

A tiled ceiling-to-wall transition in the public stair adds interest to an otherwise tight space.




